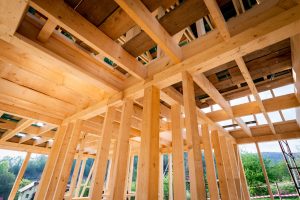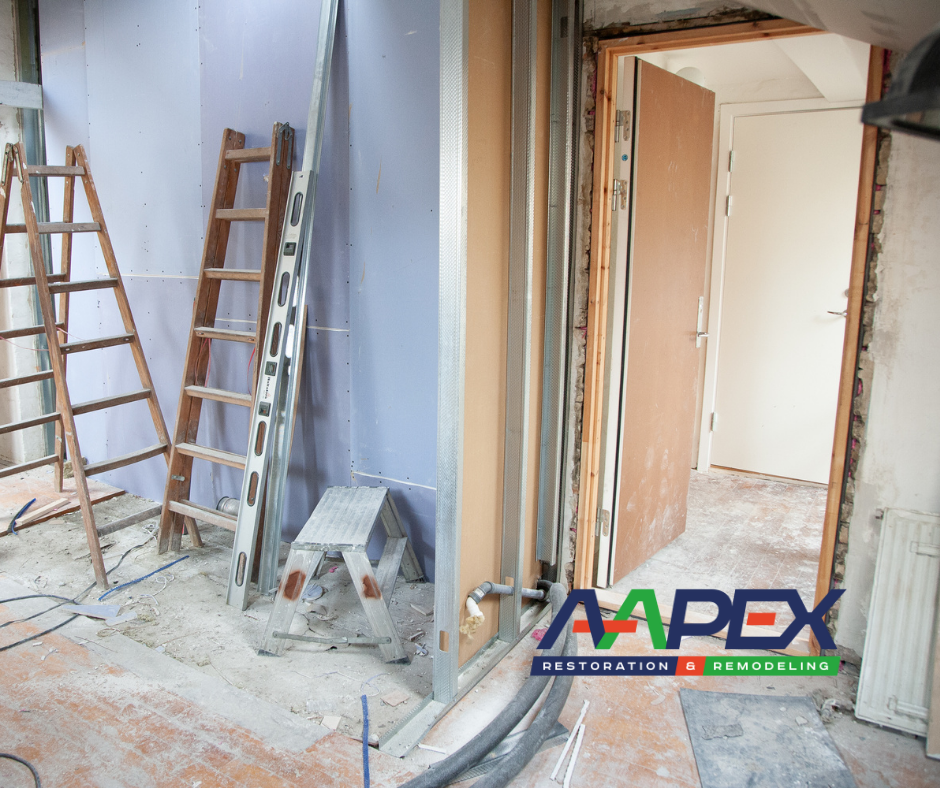Since the 1990s, open floor plans have dominated architectural designs for new residential construction and have been the inspiration for many home remodeling projects in older homes. In order to achieve this design concept, the walls separating the kitchen from the dining room and living room often need to be removed. In some cases, the walls are nothing more than partition walls meant to divide up the space. In other cases, the walls are responsible for holding up the house. Like a game of Jenga where the whole tower can fall if you take the wrong piece out, improperly removing load-bearing walls can cause the entire home to crumble. Read on to learn more about the role of load-bearing walls in your home and how they can be safely removed.
What is a Load-Bearing Wall?
 Houses are made up of two main types of walls, load-bearing and partition. A load-bearing wall is part of a home’s structural design that supports and distributes the weight of the house – from the roof, through the walls, and down to the foundation. Partition walls, on the other hand, serve to break up a floor into separate rooms. The easiest way to determine whether a wall is load-bearing is to notice the direction that the joists run in the basement or the attic. Load-bearing walls run perpendicular to the joists, meaning they cross them. See the load-bearing wall pictured above.
Houses are made up of two main types of walls, load-bearing and partition. A load-bearing wall is part of a home’s structural design that supports and distributes the weight of the house – from the roof, through the walls, and down to the foundation. Partition walls, on the other hand, serve to break up a floor into separate rooms. The easiest way to determine whether a wall is load-bearing is to notice the direction that the joists run in the basement or the attic. Load-bearing walls run perpendicular to the joists, meaning they cross them. See the load-bearing wall pictured above.
Safely Removing a Load-Bearing Wall
 Because load-bearing walls typically run the length of the home, with openings for doorways along the way, they often interfere with an open design concept. The good news is load-bearing walls can be removed, but doing so safely requires careful planning, knowledge, and the skillset to execute the removal perfectly. We always advise homeowners to rely on a licensed and bonded construction contractor when modifying or removing load-bearing walls.
Because load-bearing walls typically run the length of the home, with openings for doorways along the way, they often interfere with an open design concept. The good news is load-bearing walls can be removed, but doing so safely requires careful planning, knowledge, and the skillset to execute the removal perfectly. We always advise homeowners to rely on a licensed and bonded construction contractor when modifying or removing load-bearing walls.
Step 1: Construct Temporary Support
Before a load-bearing wall can be removed, temporary support walls need to be constructed on both sides of the wall to carry the weight from the roof and floors above. As with a game of Jenga, if the beam supporting the weight above is removed without otherwise distributing the load, the building will sag and collapse. Temporary support walls should be close enough to mimic the same level of support while also leaving enough space to remove the load-bearing wall.
Step 2: Install Beams & Posts to Redistribute Weight
Once the temporary supports are in place, the load-bearing wall can be removed. However, something must be put in place to redistribute the weight that was being carried by the load-bearing wall. When a load-bearing wall is removed, it must be replaced by either a horizontal beam or a beam and posts.
Horizontal Support Beams
Because the floor structure above is supported by the horizontal beam, it is typically installed below the ceiling. To make the beam flush with the ceiling and create a seamless appearance, the joists above need to be cut back to allow the beam to be set into the floor using metal joist hangers. This second option requires significantly more work and more skill to ensure it is done correctly without compromising the structural integrity of your home. When selecting the horizontal beam that will replace the load-bearing wall, there are several factors that come into play to determine which size and material will be needed. While span tables are widely available, most DIY homeowners have a difficult time deciphering which materials and sizes are needed for their specific space.
Horizontal Beam & Posts
Many homeowners opt to install a horizontal support beam and intervening vertical posts, which are often framed out as columns. While the columns do interrupt an open design concept, the added support they provide to the horizontal beam makes the structure much stronger. Vertical posts also allow for a smaller horizontal support beam to be used, which prevents it from protruding too far below the ceiling and interrupting the overall feel of the remodeled space.
Why Load-Bearing Walls Should Be Left to the Pros
 While most local building departments do allow homeowners to remove load-bearing walls on their own, we strongly recommend leaving this project to professional contractors. Whenever completing a project which may impact the structural integrity of a building, it is important to follow all necessary safety measures. This includes securing the appropriate building permits and scheduling the proper inspections to ensure the renovation meets building code standards. Professional contractors typically have years of experience building houses and completing similar renovations that give them the knowledge they need to remove a load-bearing wall and leave the home structurally sound.
While most local building departments do allow homeowners to remove load-bearing walls on their own, we strongly recommend leaving this project to professional contractors. Whenever completing a project which may impact the structural integrity of a building, it is important to follow all necessary safety measures. This includes securing the appropriate building permits and scheduling the proper inspections to ensure the renovation meets building code standards. Professional contractors typically have years of experience building houses and completing similar renovations that give them the knowledge they need to remove a load-bearing wall and leave the home structurally sound.
Professionals are Licensed, Bonded, and Insured
In addition to this, professional contractors are licensed, bonded, and insured, which means the homeowner is financially protected in the event something does go wrong during or after the renovation. In fact, most quality contractors, like Aapex Construction & Restoration, include a workmanship warranty that will guarantee work for several years after project completion. Homeowners attempting a DIY project of this magnitude are often dismayed to discover their homeowner’s insurance does not typically cover damage related to this construction because it is considered to be self-inflicted.
But What About Structural Redundancy?
Structural redundancy is an architectural concept that provides fail-safes in the event that a major component of a building fails. For example, if the load-bearing wall is knocked down, the house will be designed in such a way that the weight will be, at least temporarily, transferred to another building component to prevent the building from toppling. Many homeowners misunderstand structural redundancy, believing these fail-safes will serve as permanent solutions to the removal of a major structural component, like a load-bearing wall. But the truth is, improperly removing a load-bearing wall may not immediately make your house fall down, but over time, gravity will do its worst, and the structure will begin dipping and sagging until it does eventually fail entirely. Professional building contractors are equipped with the knowledge to ensure load-bearing walls are removed properly and replaced with a structure that will stand the test of time.
You Can Trust Aapex Construction & Restoration with All Your Remodeling Needs!
With more than 20 years of experience within the industry, Aapex Construction & Restoration offers exceptional workmanship and customer service for both commercial and residential building and restoration projects. We are equipped with the tools and knowledge to safely remove load-bearing walls and make your dreams of an open design concept come true. We are licensed, bonded, and insured and offer a workmanship guarantee that will give you peace of mind before, during, and after the renovation process. Contact us today to schedule a consultation!
Related Articles
Minding the Mess: Preparing for a Home Renovation
Handyman v. Contractor: What’s the Difference?

