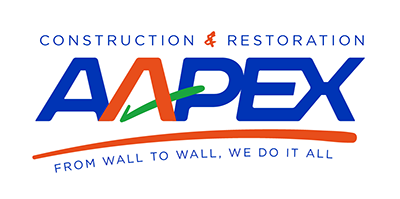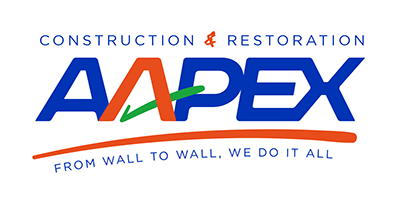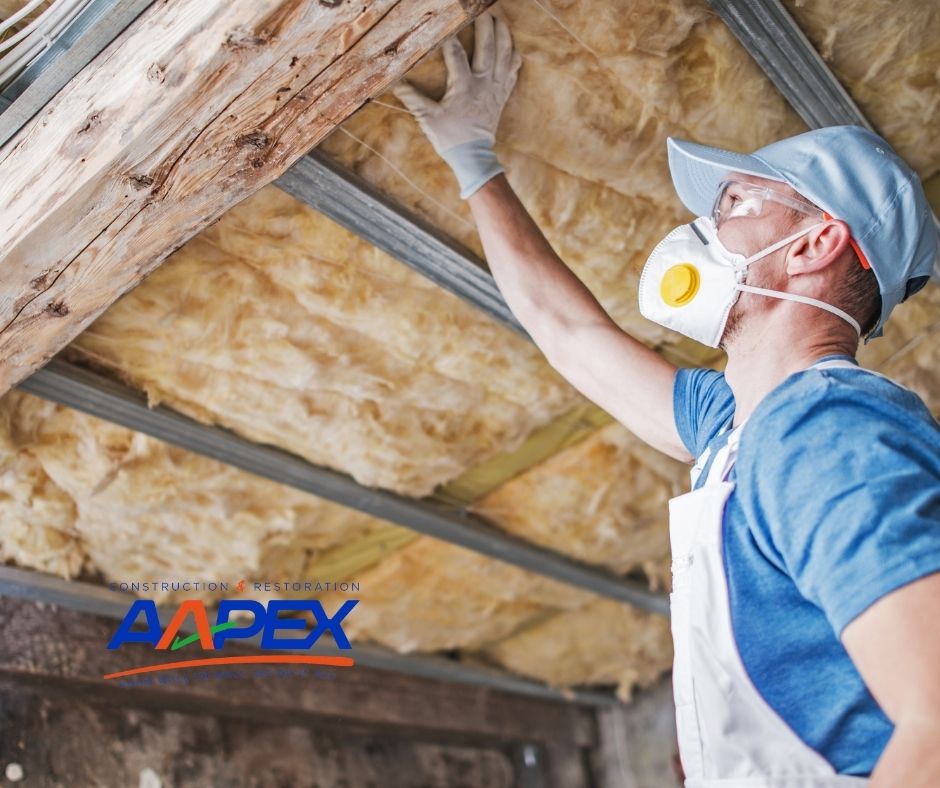If you own a home built in the mid to late half of the 1900s, chances are you are in the market for a new roof. Whether replacing your home’s original roof (for homes built in the 80s) or laying its third or fourth roof (for those built much earlier), a re-roofing project provides the perfect opportunity for improving your older home’s roofing ventilation. The importance of proper roof ventilation cannot be overstated. Your home’s integrity depends upon proper roof ventilation. Improvements in ventilation practices and materials made in the past 30-100 years mean updated roofs and attics will better match the outside climate and be less prone to mold and mildew growth throughout the year.
The Purpose of Roof Ventilation
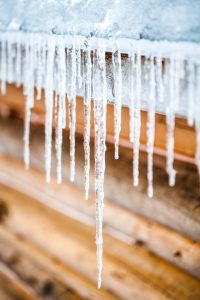
The main purpose of roof ventilation is to regulate the temperature and humidity of the unconditioned space above your home. Generally speaking, the goal of roof ventilation is to have your home’s unconditioned space be the same temperature and general humidity of the outside climate. In warmer climates (or seasons), proper roof ventilation will reduce the strain on your A/C unit by preventing your attic from becoming a furnace sitting on top of your house. In colder climates (or the winter months), roof ventilation will work to prevent heat from escaping from your living area into the attic and melting the snow on your roof. This prevents ice dams from forming along the edges of your roof. Proper roof ventilation also regulates the moisture in the unconditioned part of your home, which helps prevent mold and mildew from taking root inside your attic.
Ventilation Practices of Yore
Before World War II, the cost of heating a home was relatively cheap, which meant homeowners didn’t give much thought to preventing heat loss during the winter. Insulation was minimal and often accompanied by aluminum radiant barriers. Homes built before the war were generally drafty, which meant they were naturally ventilated. Ice dams were not as big an issue. After the war, building practices led to “tighter” homes. It was common to have 2” of insulation in the walls and 3 ½” in the ceilings to guard against heat loss and 3” vent strips in wooden soffits to provide ventilation for the heat that did escape. When the energy crisis of the ‘70s hit, blown-in insulation became the norm, and it wasn’t used in moderation. Homeowners would have it blown into the walls and attic. Blown-in insulation offered many benefits. It was easy to install, relatively inexpensive, and an incredibly efficient insulator. While it afforded great insiuative properties, it often blocked the soffits, preventing any ventilation for the humid, heated air to escape from the unconditioned space. This moist air collected in the ventilation and created the perfect environment for mold and mildew to thrive. This lack of ventilation also created the ideal conditions for ice dams.
Improvements in Modern Roof Ventilation
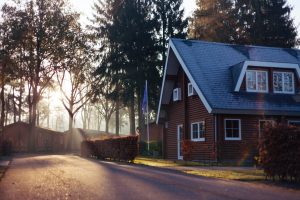
With the publication of the Housing and Home Finance Agency’s “Condensation Control in Modern Buildings” in 1948, a ratio of 1:300 attic ventilation became the standard that would stand for years to come. A 1:300 ratio calls for 1 square foot of attic ventilation for every 300 square feet of attic floor space. So for example, an attic with 5,000 square feet of attic space would need only 16.7 square feet of ventilation. Today, that standard has been doubled to a 1:150 ratio. That same attic with 5,000 square feet of attic space now needs 33.3 square feet of ventilation to ensure proper climate and humidity control in your home’s unconditioned space. This increase in ventilation is achieved through a number of techniques and technologies, including improved and fully vented aluminum and vinyl soffit systems. In many older homes, a wooden soffit is the foundation for a more modern aluminum or vinyl soffit system, but the presence of the old wooden soffit interferes with a roof’s ventilation. These old wooden soffits should be removed and replaced with the modern soffit systems. Additionally, blown-in insulation should be removed and replaced with batting, allowing the soffits to vent air into the unconditioned space. The installation of vent baffles (also known as insulation baffles) prior to laying a new roof will also help ensure proper ventilation and help prevent ice dams.
Does your home need a new roof? Are you wondering whether your home’s roof ventilation needs to be brought up to current building standards? Contact us today to schedule a consultation.
Related Articles
The Importance of Proper Roof Ventilation
The Causes of Roof Ice Dams and How to Prevent Them
